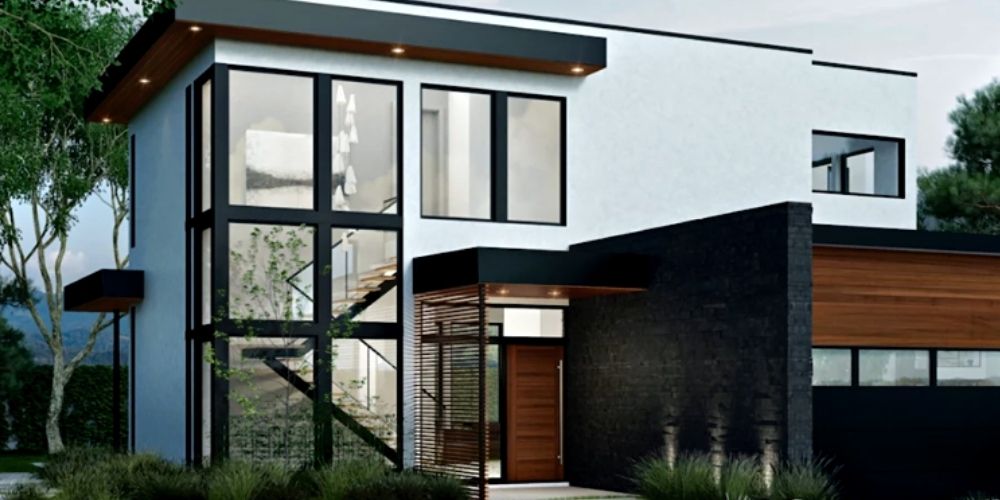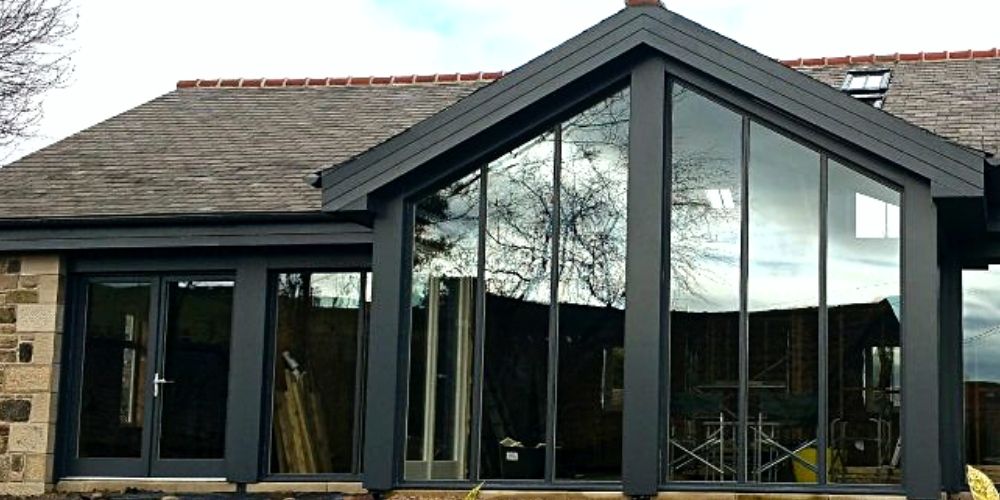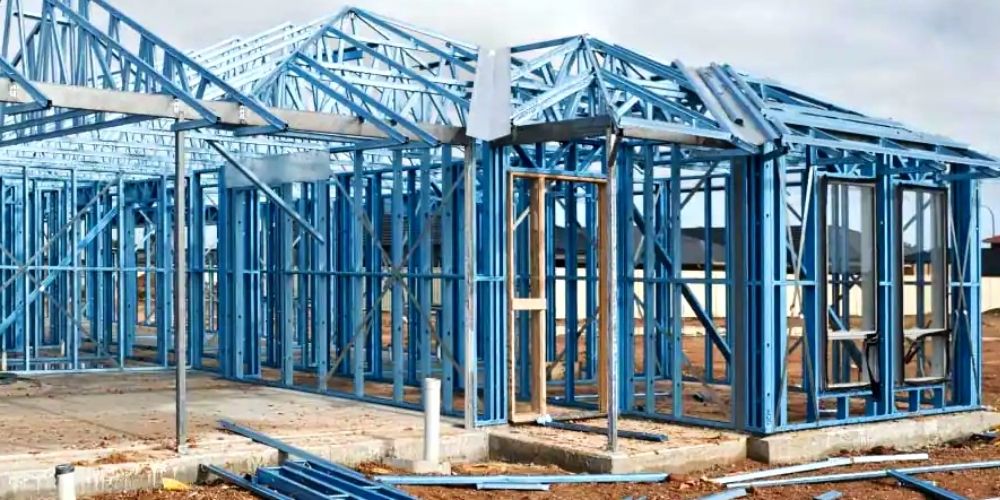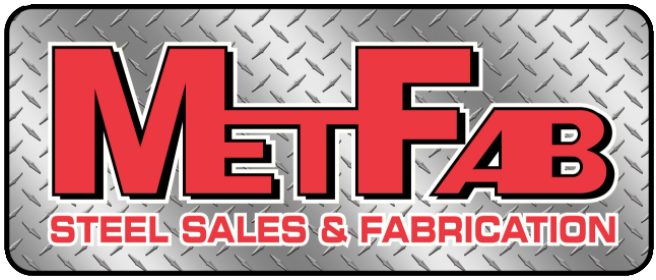A Guide To Steel House Frames
Housing construction and renovation building has experienced several changes throughout the years in response to shifting demands based on various factors such as economic, environmental, and social factors. Building materials may be chosen for multiple reasons, from cost to environmental concerns, but floor plans and layouts are designed to reflect the newest trends and preferences.
Construction framing's numerous advantages, including uniform quality, accurate measurement, low weight, and endlessly changeable lengths, have long been recognised by commercial and industrial builders. In recent years, the usage of steel frames has grown as manufacturing methods have improved and new technologies have emerged.
When building or purchasing a new house, there are several choices concerning the materials and fittings used and the designs that will be chosen. In addition to cost and aesthetics, health and safety should be considered at the planning stage.
Here are some helpful insights to help you make wise decisions about steel house frames today that will pay you long term.

Developments In The Production Of Steel
For a long time, steel was seen as an inexpensive material, mainly when constructing agricultural storage sheds. However, steel production has improved dramatically, and it is now considered a high-quality building material with critical attributes for modern construction and could become more widely used.
A steel frame used to be reserved for giant, straightforward constructions like garages and huge agricultural and warehouse buildings and high-rise structures. Widespread assumption still holds that steel-framed facilities are only for industrial and commercial purposes. However, they are increasingly utilised for a wide variety, including schools, public buildings, and residential properties.
It is impossible to design a structure that meets all of one's needs in terms of cost, quality, and aesthetics. It's not a novel idea to construct homes out of steel; it was widely employed after World War II. Compared to wood frames, steel is more durable and waterproof, making it an excellent choice for residential construction.
Because of its strength and adaptability, steel is an excellent building material that can withstand high winds and earthquakes. Modern housing designs favour extensive spans because steel spans faster than cellular buildings.
While timber-frame construction is more environmentally friendly than steel, fire damage is a drawback considered when planning a structure. When properly conceived and constructed, steel may be able to meet many of the needs of a given project.
As far as trades and installation, all you will require is a good team of metal fabricators, a builder, some plans and maybe some access equipment or even someone to install your steel house frame.
Origin of Steel Housing Frames
To alleviate the housing scarcity in Europe, various European nations have used highly industrialised steel structure construction techniques and erected many prefab houses. Steel structure construction solutions are prevalent in Finland, Sweden, Denmark, and France. Since light steel structure is more developed in Sweden than in any other country, 95 per cent of its prefabricated components are made of light steel structure. Also, in Sweden, metal construction residences are manufactured at the world's most excellent capacity.
What Are Steel-Framed Houses?
Using a steel frame instead of a wood frame is considered a non-standard building method. Hidden under cladding, masonry, or render lies the steel framework.
House-building companies are increasingly turning to light gauge steel construction technology. Thin sheets of steel measuring between 1 to 3mm are cut and manufactured at the factory into the desired form, then welded, bolted, or riveted together. Before brick or render is used to finish the house's construction, the beams must be installed on on-site concrete foundations.
Steel Frame Construction's Key Features
Mainly there are two primary forms of steel construction – heavy and light steel frame (LSF) construction.
A structural skeleton is a framework of massive steel components in heavy steel construction. Steel beams that can support lengthy spans ( e.g. huge windows or openings) are typically used in tandem with other structural systems, such as wood or light steel frame. construction.
Depending on your needs, you may use LSF construction as part of the whole building system, including the outside walls and roof structure, or only for interior partitioning. LSF building may be viable for sites with steep slopes that need heavyweight construction.
Steel frames are simple to handle and construct in a short time. They are often brought to the site pre-fabricated and marked for assembly. When it comes to earthquake resistance, nothing beats a steel frame. When exposed to tremendous heat, steel deforms rather than burns. It's impervious to vermin and insects; however, vermin may dwell between the light steel structure.
Steel may be utilised in any environment and is long-lasting and sturdy, provided it is kept dry. The steel frame can not absorb water. However, galvanised framing may rust if exposed to moisture for a long time.
A 'thermal break,' a layer of insulating material sandwiched between the steel framing and the outside cladding, is required in all steel framing projects since steel is a good conductor of thermal energy.
For LSF, the steel components' form makes it difficult to insulate. This insulation must be built correctly to avoid gaps due to steel's high conductivity. Designers and builders should consider how insulation will be done in locations with many structural members, including corners and above openings. To avoid voids in the thermal envelope, insulation may need to be added while the structure is being put up rather than after the construction has been completed.
Some acoustic isolation techniques may be found, but steel is not one of them. These separate the linings from the frame to prevent sound from travelling through the steel to the next room. There are fire-rated variants of LSF systems that may be used for party barriers between homes. When a building's useful life ends, the steel may be reused in another construction.
Construction Features Of Steel Structures
Steel structure construction uses computer-aided manufacturing technology. The whole process is finished using professional equipment controlled by computer software to guarantee that component manufacture precision is within half a millimetre, which is impossible to accomplish by people. Except for the foundation, the remainder of the building and installation is completely dry labour.
Design Of A Steel Structure
The cold-formed thin-wall pre-designed metal construction system is an established technology in Australia. Special CAD technology-light steel structure construction design software is employed in the design. The design file may be directly entered into the processing equipment for automated processing.
Environmental Impact Of Steel Frames Vs. Timber Frames
A steel frame's higher tensile strength allows it to carry a more significant weight while requiring less material. This lowers the need to dig into the earth, decreasing the environmental effect. Even though steel is entirely biodegradable, the enormous energy needed to produce it means that it is not a sustainable material. As a consequence, we've left behind a significant carbon footprint.
One of the primary sources of global warming-causing greenhouse gas emissions is emissions produced during the manufacturing process. Around 4% of the global warming potential is attributed to steel manufacture alone. Since wood is a natural product, its framing is better. The results show that the embodied carbon emissions of wood frames are lower due to timber's capacity to store CO2 and fewer energy-demanding industrial processes. The carbon-storing capacity of wood frames has the potential to generate a positive environmental impact.
Steel Vs. Wood House Frames: Which Is More Durable?
With steel frames, designers have the freedom to be more creative and versatile than they would be with wood frames. These materials are more resistant to warping and bending, allowing for smoother lines and finishes. There are several advantages to using steel frames, including increased tensile strength, non-combustibility, and longer life expectancy in disaster-prone places. Termites, borers, and other pests are more likely to attack a timber frame house, increasing the total cost.
Steel-framed kit houses should be less prone to movement since they are built with fixed brackets, screws, and bolts. However, Canberra's extreme temperature changes throughout the year contradict the widespread belief in the ACT. The top Canberra builders know that steel-framed houses move more than their timber-framed equivalents in the region's extreme temperature swings (winter lows of -4 degrees Celsius, summer highs of 40 degrees Celsius). Due to the increased heat conductivity, there may be a need for extra barriers between the steel frame and the cladding in some instances. This need goes above and beyond what is required for wood frames.

Building A House With Steel Frames
The building of your steel-framed home may be explained as a general guide, although specific methods may differ from location to location. Generally, you should abide by local regulations, particularly for services, follow your designer and frame supplier's instructions, and seek professional guidance.
Floor Structure Of A Steel-Frame House
Cold-formed thin-walled steel frame or composite beam, floor OSB structural plate, supports, connections, etc., make up the floor surface of steel frame homes. It is made of plywood, cement fibre board, and oriented strand board. 316 to 365 kg may be carried by each square metre of these light flooring. The light steel residence's floor structure system weighs just one-fourth to one-sixth as much as a standard concrete floor system, but it is 100-120 mm taller.
Guttering And Fascia
Pre-painted steel fascia and gutter systems are simple to install and come with various tools to make the task even more manageable, whether you do it yourself or hire a professional. Timber fascia may also be used if you are confident that it will meet your project's structural and durability needs.
Each truss or rafter has fascia brackets screwed into it, and the fascia is then clipped to the frames. It's essential to follow the manufacturer's guidelines since the specific design and accessories may differ when choosing a fascia system. In most cases, fascia clips and over straps are used in tandem to secure gutters to the roof. Professional plumbers in certain states may only install rainwater drainage systems. Before determining what to do, be sure to check the current circumstances in your area.
Doors And Windows
There is no difference between steel and wood frameworks for window and door hardware and their respective accessories and trimmings. When ordering windows, specify the same jamb, frame, or reveal width since these depths vary locally for both wood and steel. In framed construction, the window and door openings are planned with the idea that wind pressures are passed to the jambs and sills rather than the top frame component. A window or door unit's mainframe elements do not support any weight. As a result, it is essential to provide a space of at least 20 millimetres between the structural frame and the mainframe of the door or window unit. Internally, the architrave will conceal this gap, and outwardly, a storm mould or trim will do the same. The opening may be filled with compressible heat insulation if necessary.
Roof Tiling
Generally, installing a steel roof is similar to constructing a wood frame. But there are a few fundamental changes, such as the distance between trusses and the size and form of the battens. In most circumstances, it's best to leave work at heights to the professionals.
The Building Code of Australia (BCA) specifies how tile clips fasten roof tiles to steel or wood batten. Manufacturers of tile and batten often provide clips for certain tile-and-batten combinations.
Using L-shaped clips is a frequent practice when installing a tile with its lower or "nose" end resting on the upper or "back" end. It is common to employ U-shaped clips at the rear end of the tile; similar to nails used with wood battens they are less effective since they do not prevent wind gusts from raising the tile's nose. Galvanised wire is often used to make tile clips. Tiles may also be fastened to steel battens using screws.
Roofing Material
Steel roof systems may be attached to steel framework without any special considerations. Insulation foil/blanket and steel roof sheets are the most common components of a conventional installation. As opposed to tiled roofs, with sheet roofs, the insulation material is positioned between the sheeting and battens rather than below them.
A site's sheet thickness and wind direction affect the kind and frequency of screw fastening. Always heed the advice of the product's creator. It's essential to keep in mind that only plumbers with the appropriate licences may put up steel roofing.
Plumbing Services
Other than ensuring that the installation of these services does not harm the structure, the Building Code of Australia does not regulate electrical wiring or plumbing in residential buildings or structures. As per the BCA, services must be routed through pre-punched service holes or additional holes along the centerline of studs, which is the safest area. To avoid corrosion, copper and brass pipes and fittings must be kept apart from the steel frame by using plastic grommets in the service holes.
The steel frame does not need to be isolated when plastic plumbing pipes and fittings are used, but pipes should always be protected from damage caused by sharp corners or edges. For wood and masonry construction, if services are located near or via bracing straps, brackets, ties and other metal components, this is equally true. Steel frame members with flared or grommeted holes are meant to shield plastic pipes from abrasions.
To avoid water hammers, ensure all plumbing fittings and pipes are tightened down. However, because the cavity is potentially breached by mortar and other debris, some local authorities may not allow services to be installed in brick veneer walls. There should only be licenced plumbers doing the work since they are well-versed in the specifics of their craft.
Exterior Cladding
Many lightweight cladding materials, including fibre cement sheet, hardboard, and steel, are often utilised on walls, roofs, and feature panels, particularly in upper-floor construction. The low mass has a structural benefit.
Manufacturer-recommended screws or clips are often used to attach these items in place. A stable and long-lasting steel frame is the perfect foundation for these materials.
Electrical Services
Electrical services should be installed by a properly licenced contractor in line with the applicable Australian Standards in all structures, including homes. Plastic grommets prevent wires from getting damaged as they pass through plain holes in steel frame members.
Some manufacturers have engineered their products such that they don't need grommets. Wiring and plumbing are more straightforward for contractors when studs and plates have several holes pre-drilled by the manufacturer.
The Interior Lining
It is common practice to use the same adhesive for wood and steel construction to secure plasterboard in steel-framed buildings. Adhesive and self-embedding head screws fix the fibre cement inner liner. Manufacturers of linings often advocate utilising screws exclusively in ceramic or porcelain tile places.

Considerations In The Planning Process
You may pick the foundation for your steel construction based on your specific demands. Consider a foundation with a basement or a crawl space if you need more storage space. Using anchors and floor joists, you may simply build a steel house on top of such structures.
In the absence of a basement, a concrete slab foundation may be used to secure your house using anchor bolts if you are on a budget.
While storage areas such as garages may be added after your principal structure has been built, the structural integrity of both buildings will be improved if they are designed and built at the same time.
When it comes to insulating your house, the more energy-efficient it is, the more insulation you have.
However, if you reside in a colder region or want to keep out noise, the thickness of your insulation might go up to one foot.
Remember that metal walls and roofs may amplify outside sounds and weather events like thunder. This is something to keep in mind while shopping for steel house insulation. As a result, be sure to choose noise-cancelling insulation.
Steel House Frame Homes: Benefits And Drawbacks
As with wood-framed buildings, steel-framed homes are produced by assembling different components rather than being poured or mould-like like concrete or a similar concrete-based substance.
Steel frame houses employ I-beams instead of wood studs, joists, and rafters, much as commercial steel frame structures did for many years. Often, they're constructed entirely of metal.
Benefits of Homes Using Steel Frames
The following benefits are provided using steel frames for houses compared to brick, concrete and timber structures.
Stability and Endurance
Compared to wood or concrete, structural steel components are lighter and more robust than wood or concrete. Weight-bearing steel fabrications are 30 to 50% lighter than their wood-based counterparts. The conventional wood framing options do not match the strength and long-term performance.
Resistant to Pests and Insects
Wooden frameworks may be a concern if they haven't been adequately treated for burrowing insects and animals, but structural steel components aren't affected.
Easy Fabrication In a Variety of Dimensions
It is possible to purchase custom-sized steel studs in various sizes. Thus, they may be tailored to support specific loads in multiple structures, regardless of their shape, size, or style.
Materials Recyclable
In keeping with the current majority preference for construction materials, steel-frame dwellings take advantage of the metal's exceptional properties. This light steel structure building will not deteriorate over time due to its usage of steel. Furthermore, steel scrap may be recycled 100 per cent. Recycled steel may also be used in buildings with thin walls and light steel structures.
Keep Forest Resources Safe
Metal frame homes were created in response to the devastation of forests brought on by overzealous logging, which harmed the world’s ecology. A combined effort by the world's governments to safeguard forests has led to the rapid adoption of light steel construction technologies. It was erected in Japan following the Great Hanshin Earthquake of 1995 and is becoming more popular because of its environmental protection, sound design, quick completion time, and high seismic performance.
Fire Protection
Buildings with steel frame structures are less likely to catch fire and are better able to contain a fire should one break out. Unique flame retardant coatings improve structural steel's fire resistance.
Resistance to Moisture and Weather
Depending on the carbon content of structural steel, it may have solid and moisture-resistant qualities. Additional powder treatments for better rust resistance will make structural steel components even more water-resistant, a crucial factor for parts exposed to the weather.
Drawbacks of Homes Using Steel Frames
Thermodynamics
Because of its strong heat conductivity, steel has a bad reputation for being very cosy. When heat is carried out from a structure via steel studs, the insulation value of the walls may be decreased by up to half, which is bad news for a building's ability to retain energy. The thermal conductivity of steel necessitates that insulation measures be put in place in areas where steel frame construction is employed.
Reduced Flexibility On Site
For one thing, wooden structural components may be easily adjusted on the job site. For example, nails may be driven into the joint of an element to reinforce it. Steel, on the other hand, will not allow this to happen. Because a steel fabrication is delivered to the construction site in its finished shape, ready to be fitted into the structure, accurate dimensions must be computed in advance.
Structural Supports
Steel-framed buildings seldom function well by themselves. Building a house from the ground up generally involves adding materials like drywall, sheathing, insulation, and wood. Steel-framed buildings have a reputation for being longer to build, which some construction companies argue is a disadvantage. However, in most cases, the time savings exceed any site adaptations.
The Final Thoughts
Steel house framing is a practical alternative for houses since it is easy, quick to erect, and cost-efficient. Built to last, homes constructed with steel frames are resistant to fire and pests and environmentally friendly. Steel framed houses are a popular choice now due to their current style and advantages and a wide range of customisations. For the future, steel is the obvious choice.
Take advantage of the services of professional service providers with experts on various fabrication options and learn how structural steel fabrications can increase the sturdiness of your building, reduce building costs, and shorten construction time if you are in the planning stages of development.

